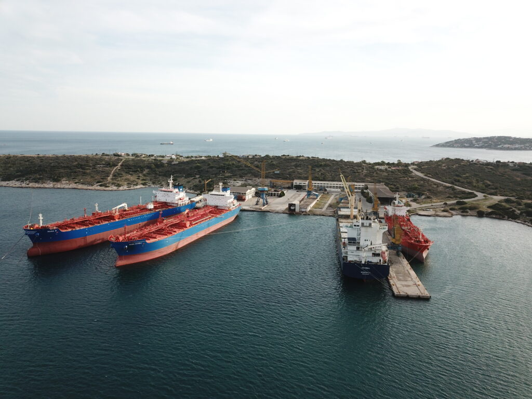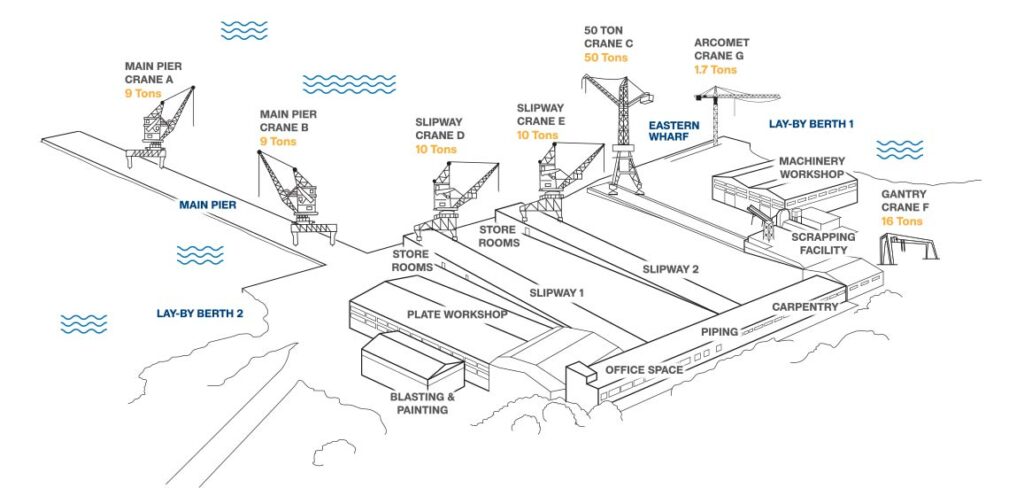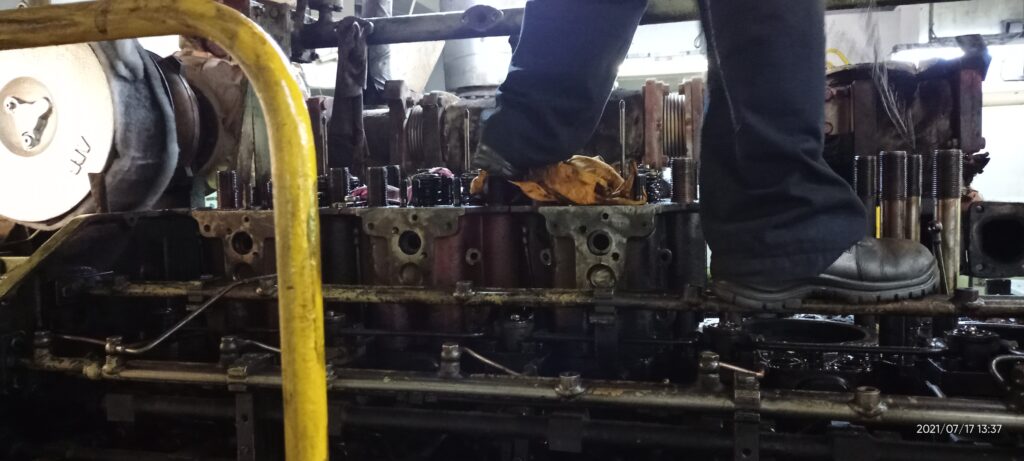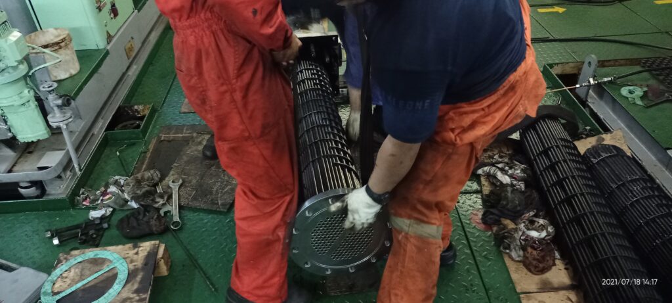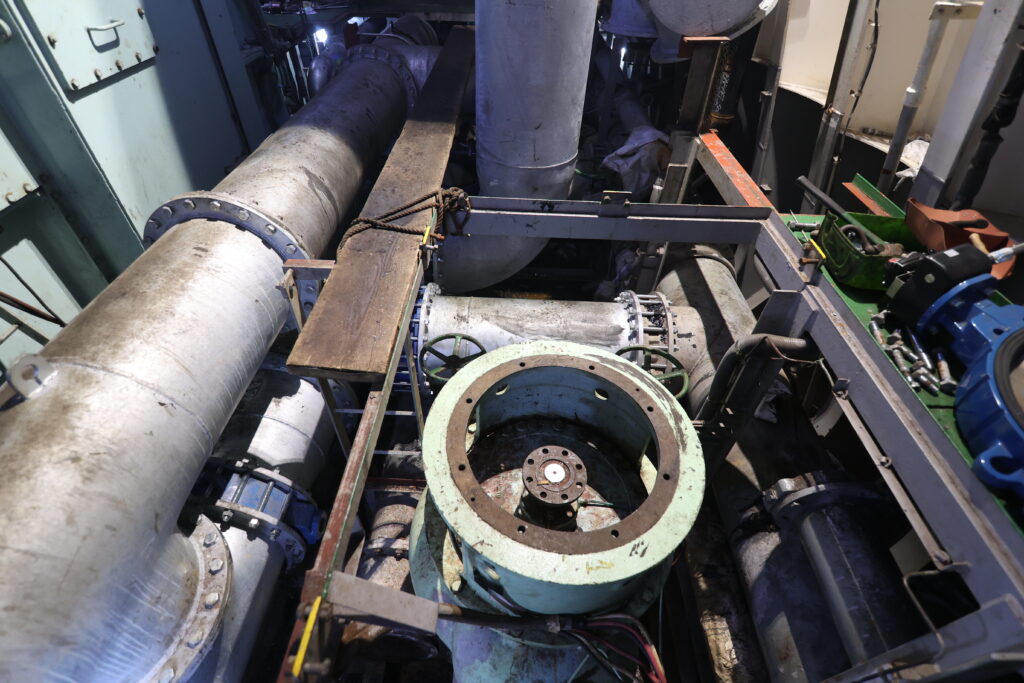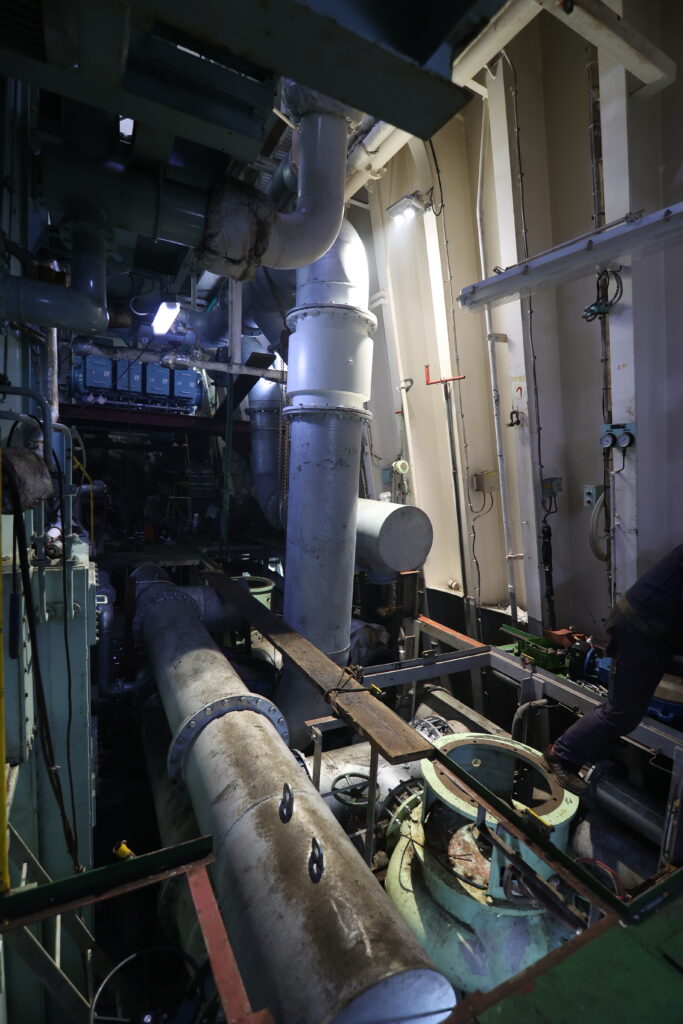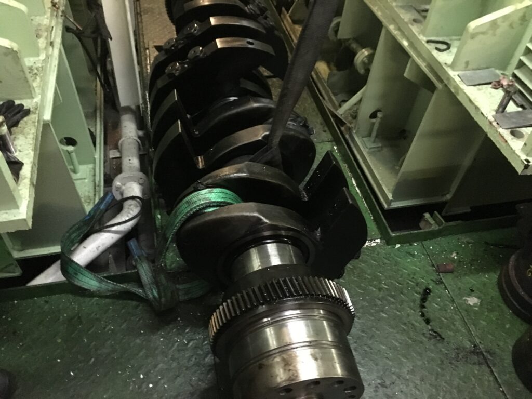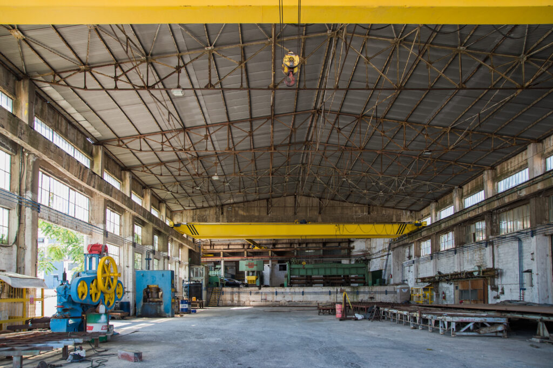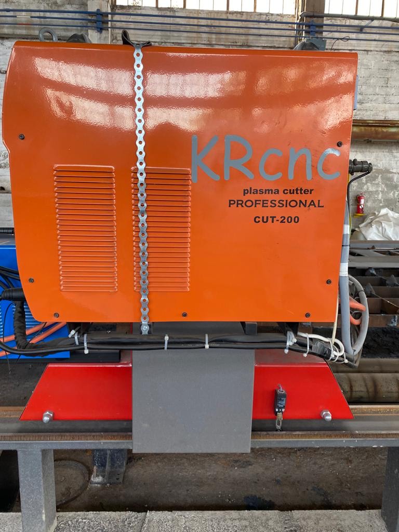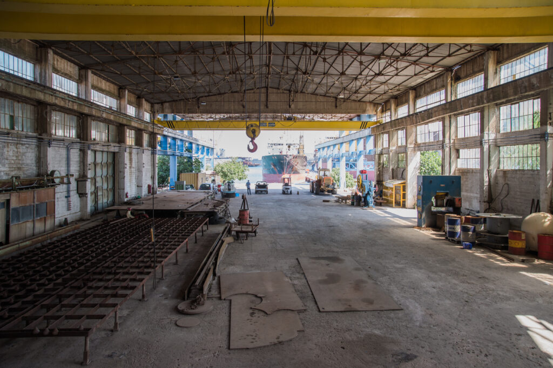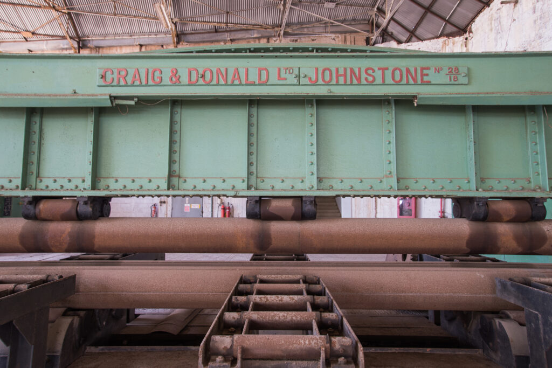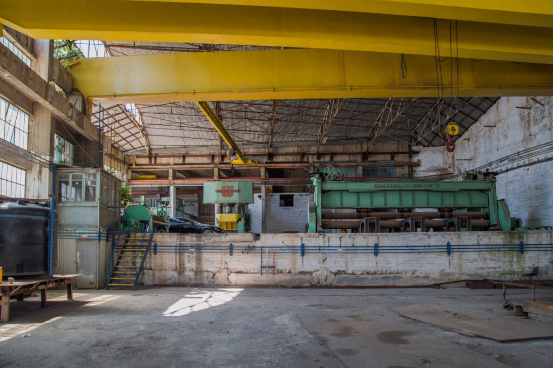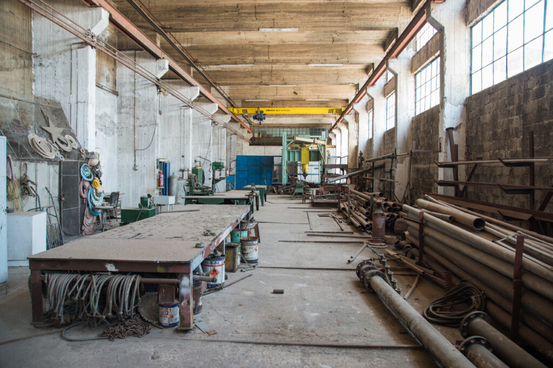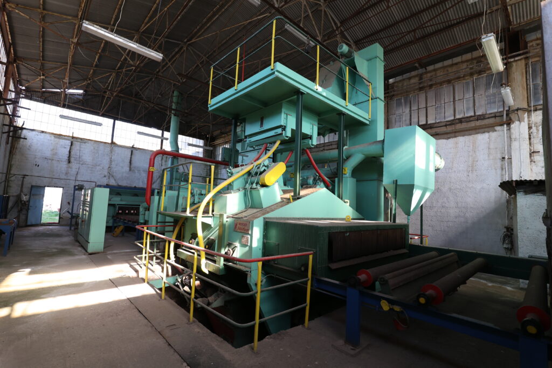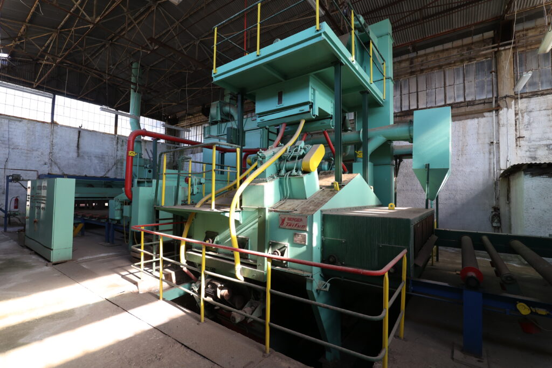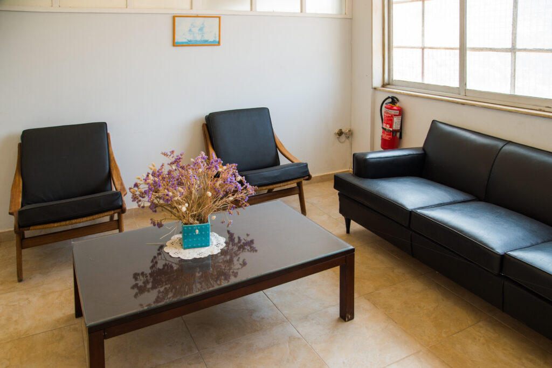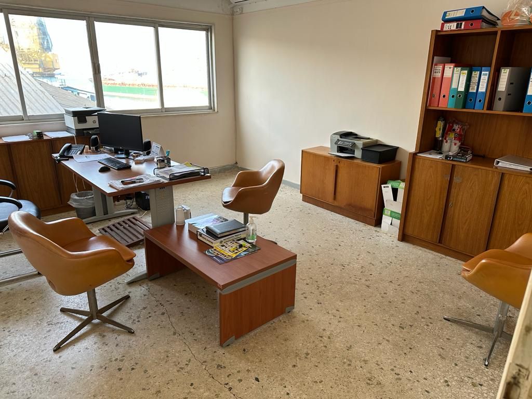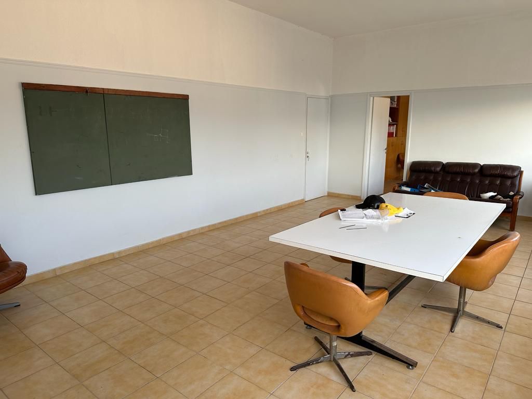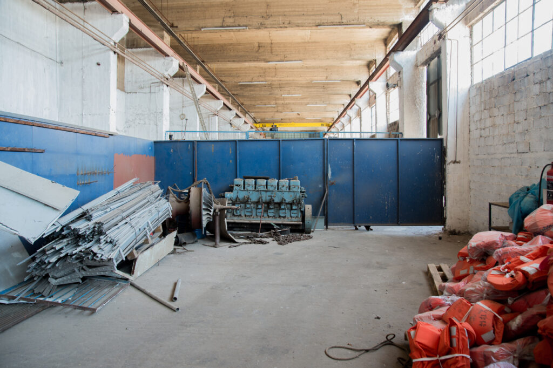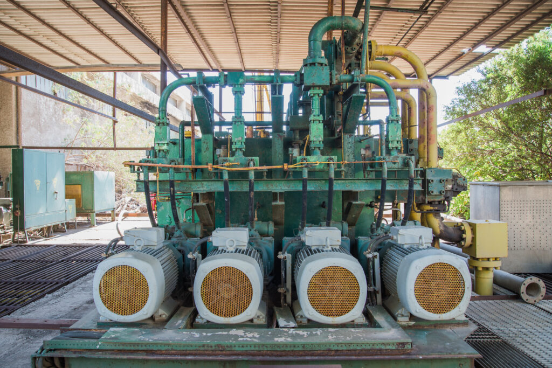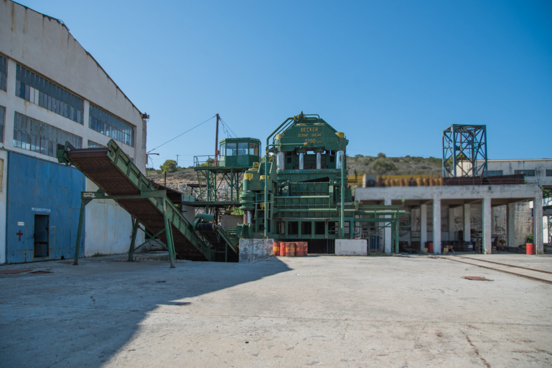About 40,000m² operational area with 250m sea front and 5-13m drafts capable of accommodating up to nine vessels; a 200m long main pier, two building slipways for up to 110m Loa ships, crane service as well as provision of electricity, ballast water, fresh water and compressed air; 8,000m2 of floor space including machinery, plate, piping, blasting & painting workshops and a scrapping facility.
Kynosoura Dockyard with its 200m long pier, crane service, machinery, piping, plate and piping workshops is a unique repair center.
Adjacent to the Eastern Wharf the Machinery Workshop covers an area of about 1450m2.
It is equipped with four gantry cranes (ranging from 5 to 20 tons) and various tools. It is accessible by road and has entrances on three sides.


Two plate shops (520 m2 and 1380 m2) situated on the western side of the Yard. These contain a CNC machine suitable for plates and pipes, rowlling / bending machines, press and shear and are equipped with gantry cranes.
The larger plate shop is open on its north side, allowing fabricated items to be moved out above the road surface or lifted by the crane on the Main Pier. The Large Plate Shop is suitable for prefabrication of hull structures.


Housed in the main building on the southern side of the Yard. The Pipe Shop is equipped with a gantry crane and contains a press, welding equipment, grinding and bending machine.
The Carpentry Shop is equipped with a gantry crane and contains a small press and other tools.


Situated on the western side of the Yard, it contains an automated grit and painting facility designed for painting and blasting steel plates and sections in a production line method.
It is equipped with two gantry cranes situated externally of the Shop for handling the material.


Ample office space, shipbuilding hall, dining room and wash room.


Two main store rooms each about 800m2, under the base of two slipway cranes (Cranes D and E).


A dedicated Ship Recycling Facility comprising a large scrap shear 1200 tons and 1000 tons (Becker) with conveyor.
It is equipped with a dedicated 16-ton gantry crane servicing the scrap facility. Suitable for partial recycling (steel cutting) of vessels.



